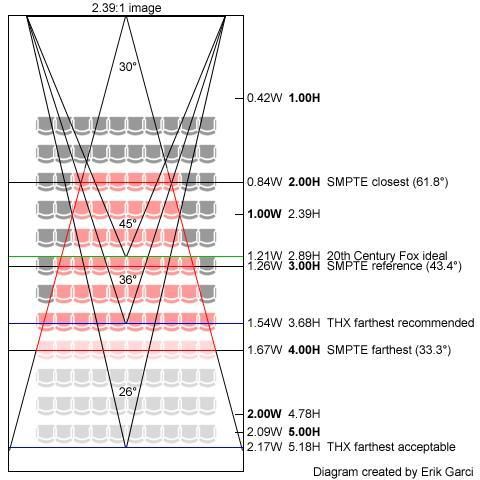I am building a home theater and planned to build my platform 8" high but my theater designer is strongly encouraging me to build it 16" high. However, at 16" the people in the back row will be higher than I'd like.
The screen is 2.35:1 and the dimensions are 136" x 58". The first row is 8' back from the screen and the second row is about 15' feet back. The reason he wants me to go 16" hight is because the second row isn't too far back from the first row (about 7' behind) so with an 8" riser the bottom of the screen might be obscured for some people in the back row.
With a 16" riser eye level for the back row is about 22" down from the top of the screen which is a little more than 1/3 down (38% to be precise). Is that the end of the world? If the platform is 8" high instead of 16" eye level for the back row will be right around the middle of the screen which is better but some of the screen might be blocked.
What do you guys think?
I am positive someone will recommend raising the screen or altering some other aspect of the theater. Please assume that the only variable I can adjust is the height of the platform and that the only options are 8" or 16".
Thanks!
The screen is 2.35:1 and the dimensions are 136" x 58". The first row is 8' back from the screen and the second row is about 15' feet back. The reason he wants me to go 16" hight is because the second row isn't too far back from the first row (about 7' behind) so with an 8" riser the bottom of the screen might be obscured for some people in the back row.
With a 16" riser eye level for the back row is about 22" down from the top of the screen which is a little more than 1/3 down (38% to be precise). Is that the end of the world? If the platform is 8" high instead of 16" eye level for the back row will be right around the middle of the screen which is better but some of the screen might be blocked.
What do you guys think?
I am positive someone will recommend raising the screen or altering some other aspect of the theater. Please assume that the only variable I can adjust is the height of the platform and that the only options are 8" or 16".
Thanks!








