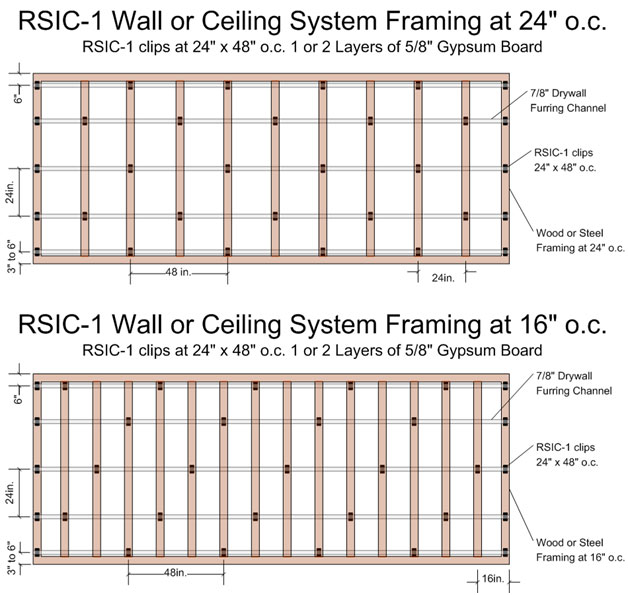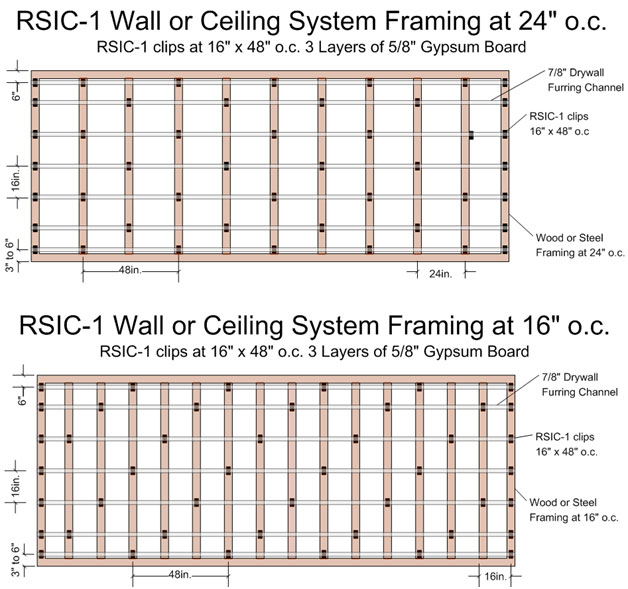This thread is exactly what I've been looking for. My ceiling joists are 19.2" on center engineered 2x4 trusses, which kind of blows up up the standard 24" x 48" staggered clip spacing — unless I went crazy with 2x4 blocking. Furthermore, due to the atmos backers and 4 big HVAC joist silencers, there are several spots I can't even do blocking to put clips, so when I tried doing a 48" spaced layout in sketchup it looked like total a mess.
From there I did a 24" x 38.4" staggered spacing (because 57.6" seemed like too far) and the layout looks good to me, but seems like it might be overkill on the clip count for 2 layers of drywall at 97 total clips. The ceiling area is 410 square feet, which is about 1800 lbs of 5x8" DD (plus whatever GG weighs). That puts 18.5 lbs on each clip.
This morning I finally stumbled across this thread, and it sounds like for 2 layers that 57.6" staggered spacing could actually work, but the example above has the channel spacing at 19.2" instead of 24". The problem I see with that is then you can't install the two layers of drywall in opposite directions because there would not be a channel at 4' for the long edge of the drywall to land on for the layer running parallel to the channel.
So, I tried a layout at 24" on center, but I don't know if this is enough clips to support the channel. It's definitely the "cleanest" layout I've come up with. It reduces the clip count to 75 total clips, for a 24 lbs per clip load when averaged over the ceiling. That's acceptable overall, but the clip layout is biased to the edges, so there would likely be more load in the middle.
Unsure about the load in the middle of the room, I did another layout putting the channel 16" on center with 57.6" staggered spacing across the joists. Due to the extra channel rows, clip count goes up to 111. Some of that is also due to some extra clips due to having to cut the channel around the atmos backer boxes, but it's also must more clips overall. With the clip count being so high, plus having to break around the atmos boxes, I think the first 24" x 38.4" spacing I drew up is actually better than this.
My goal is the best sound isolation possible, while still appropriately supporting the load so the ceiling stays above my head where it belongs. I don't care about cost.
38.4 x 24" spacing for 97 clips:
![]()
57.6" x 24" spacing for 75 clips:
![]()
57.6" x 16" spacing for 111 clips:
![]()
I'd love some feedback on this!












